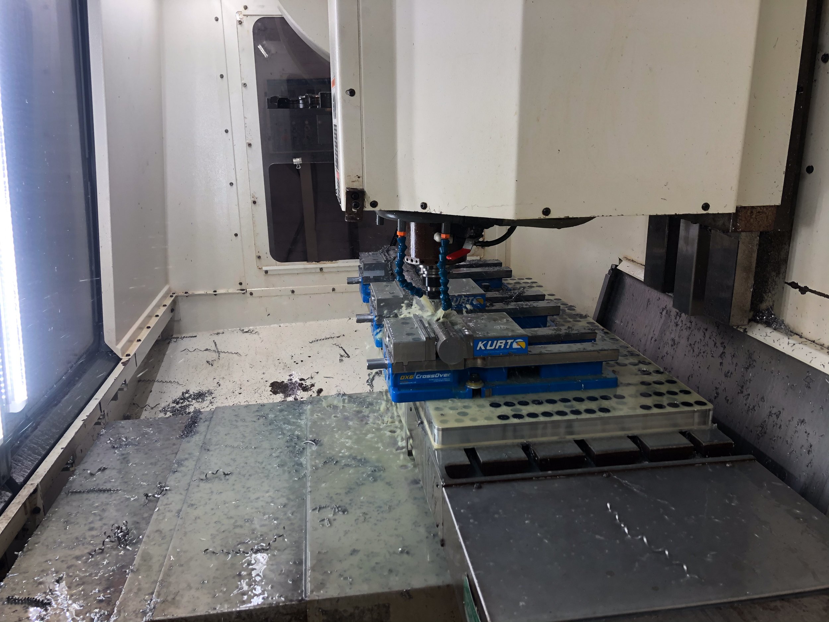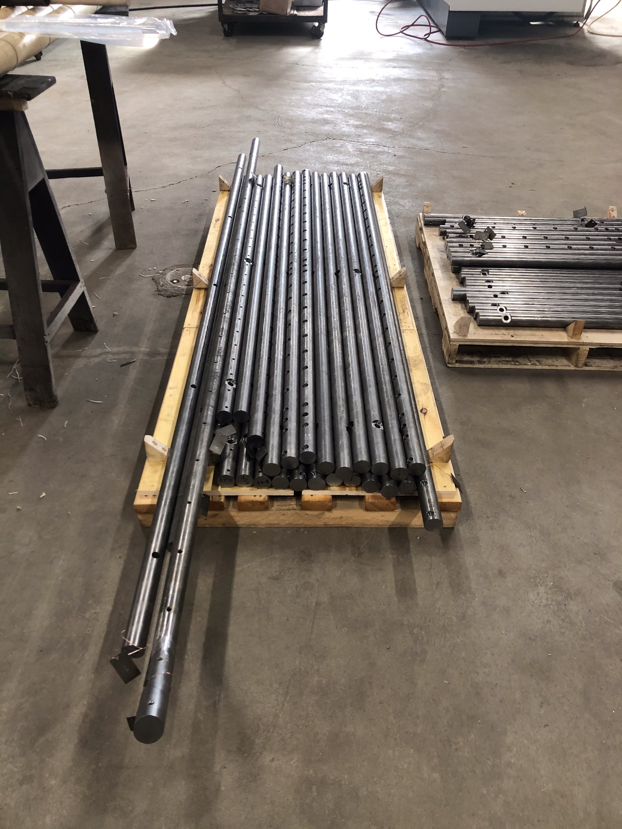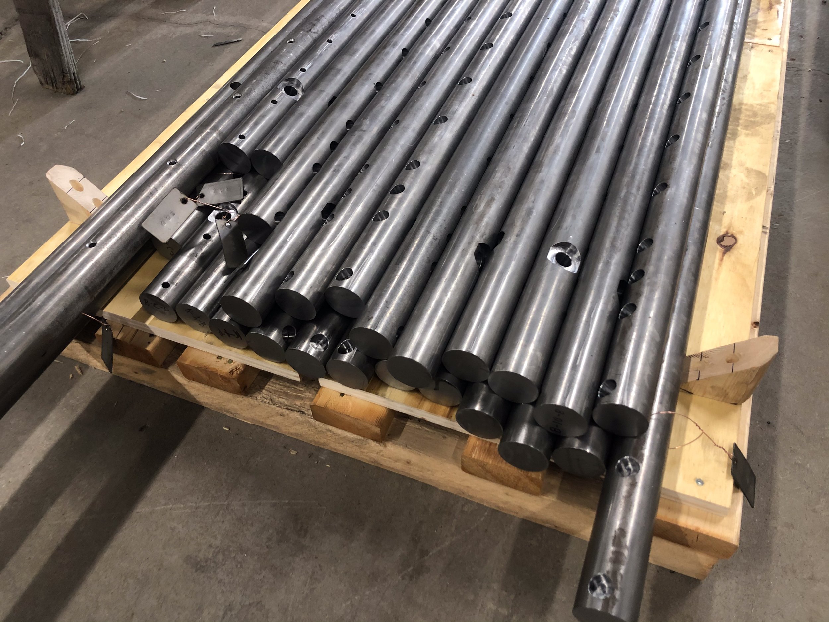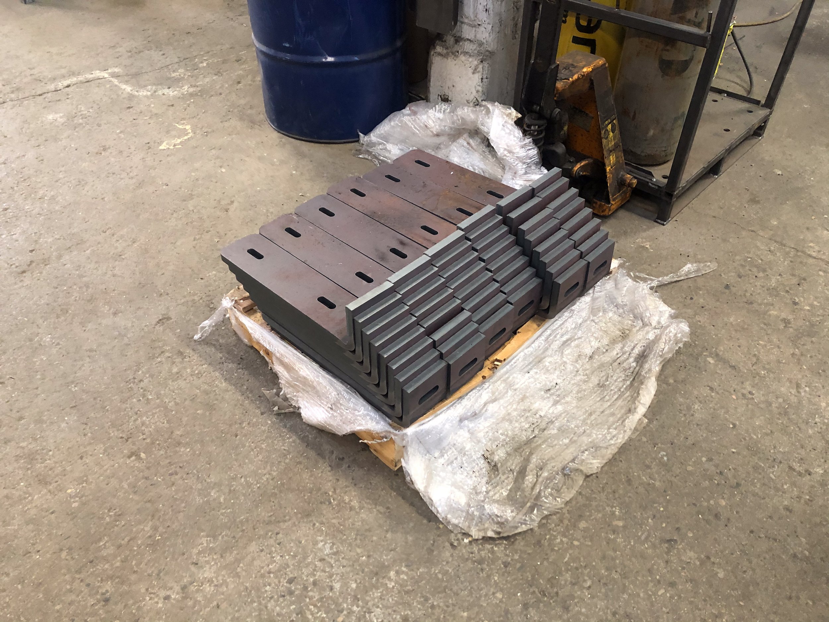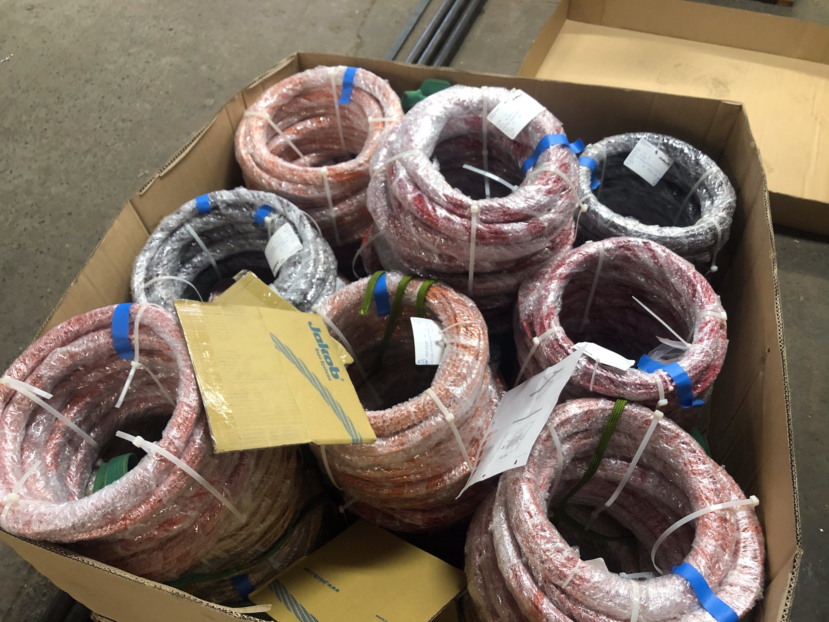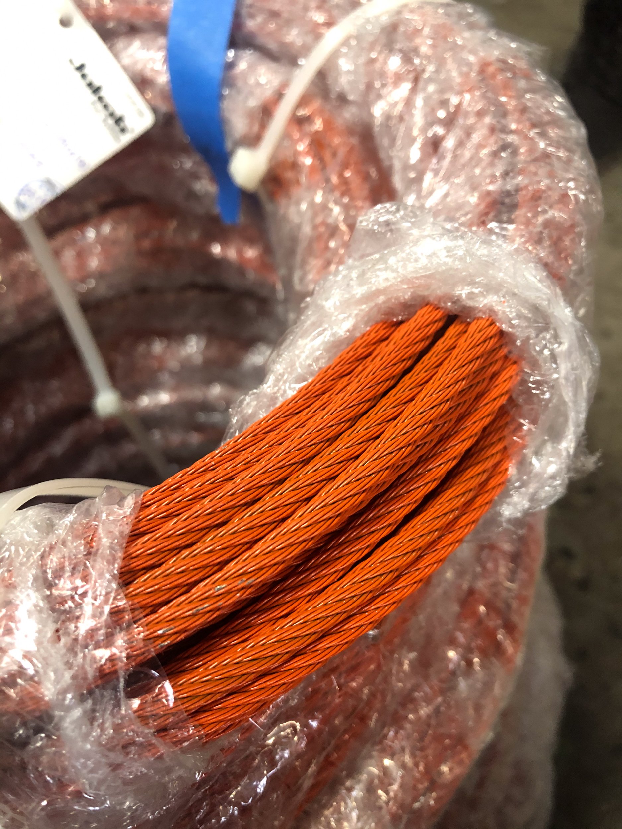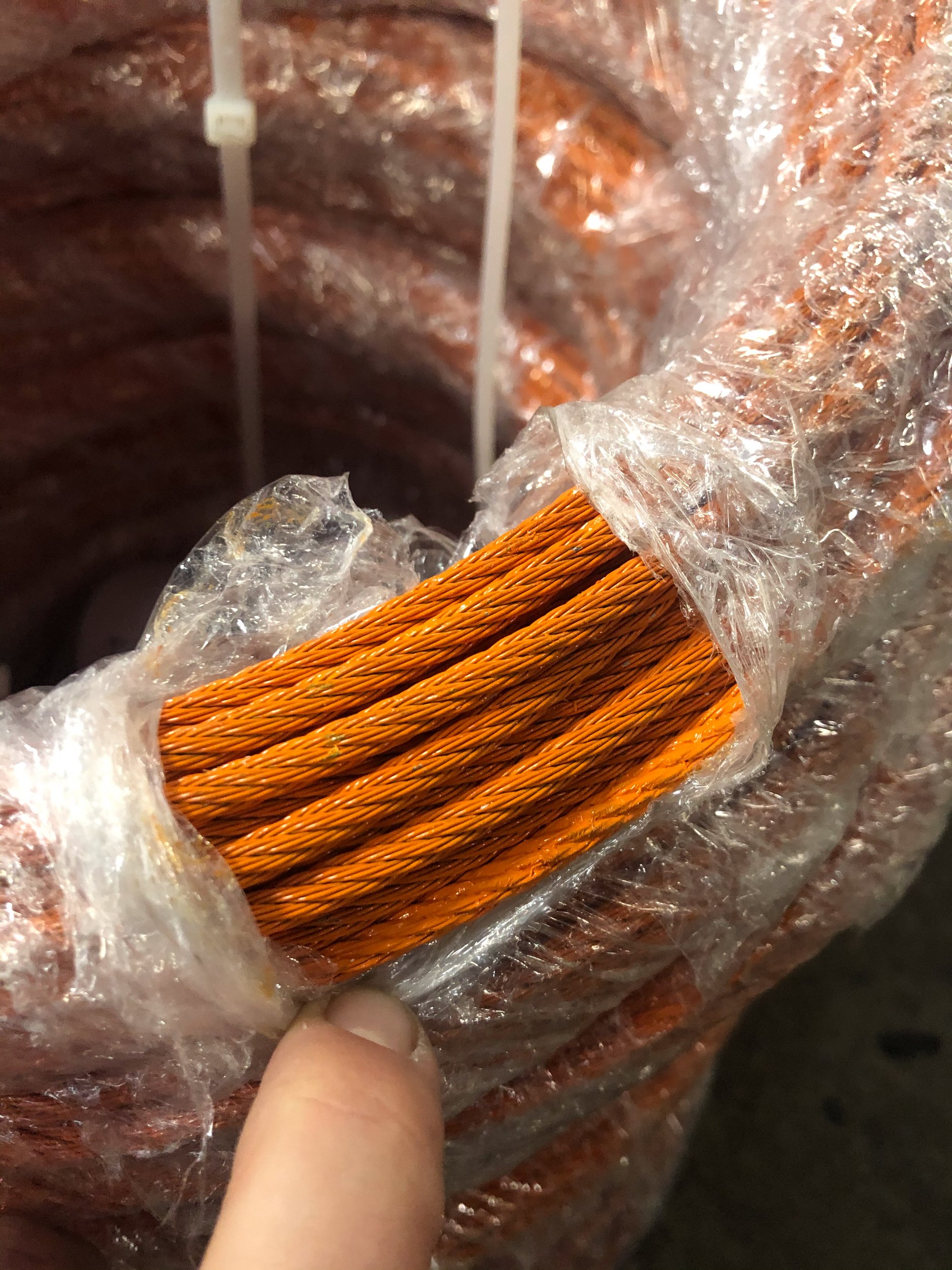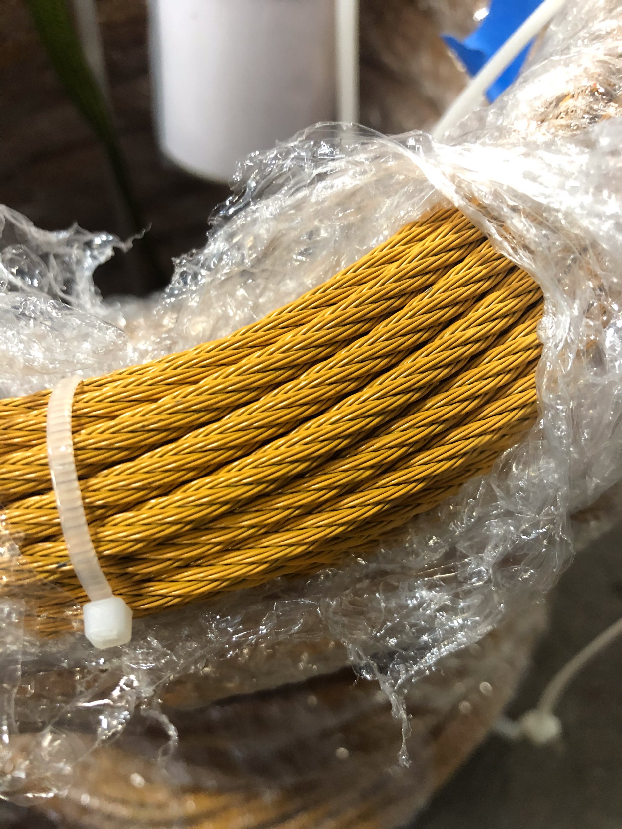
Architectural cable installation
McMaster University - PGCLL
Client: McMaster University
Architect: Diamond Schmitt Architects
Engineers: VanBoxmeer & Stranges Engineering Ltd
A series of intricately woven stainless steel cables which provide fall protection in two stairwells in a residence building at McMaster University.
Sixpenny provided design consultation, fabrication, and installation of this project which required 5,000m of cable and spans a total of 18 floors.
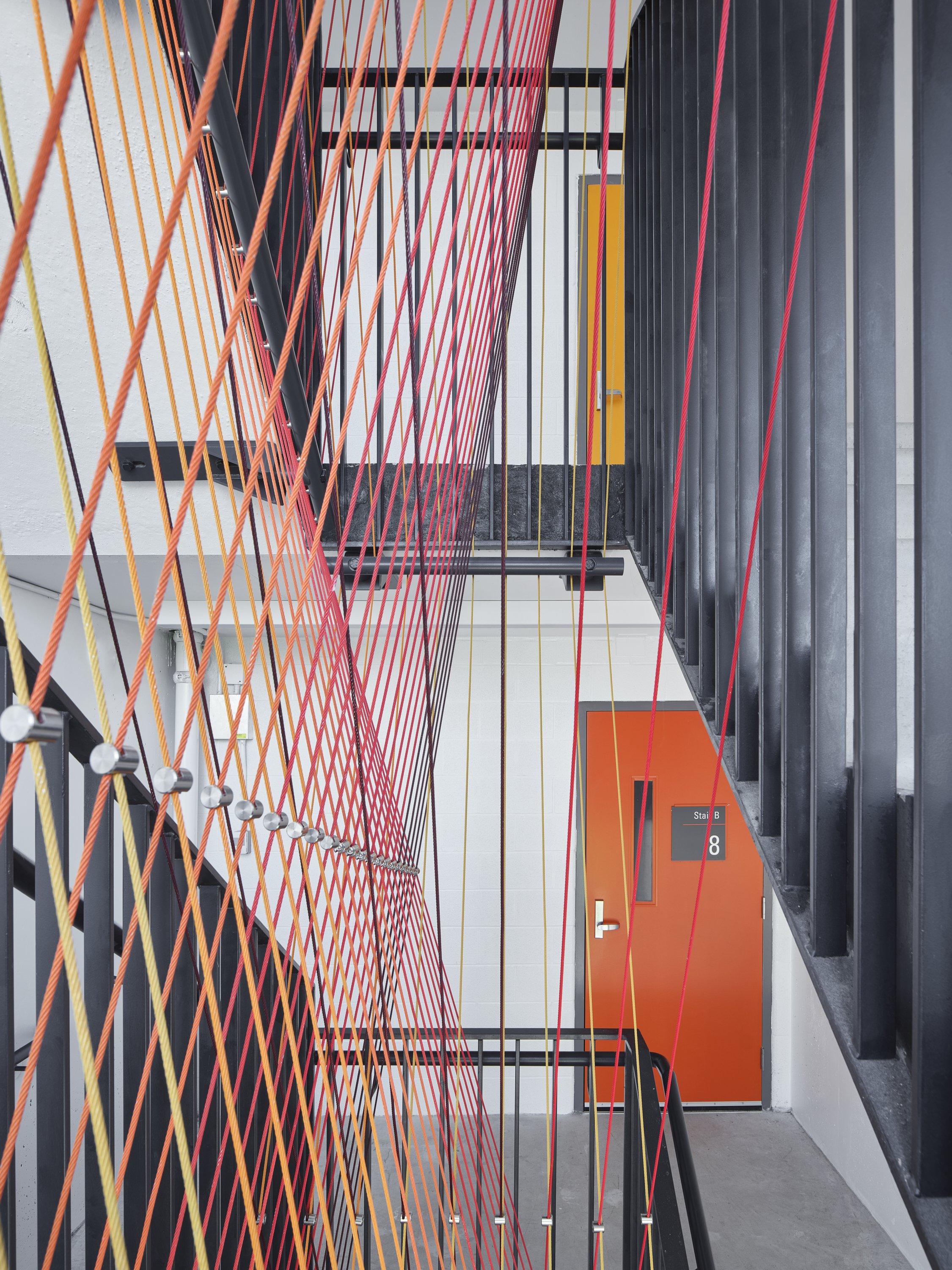
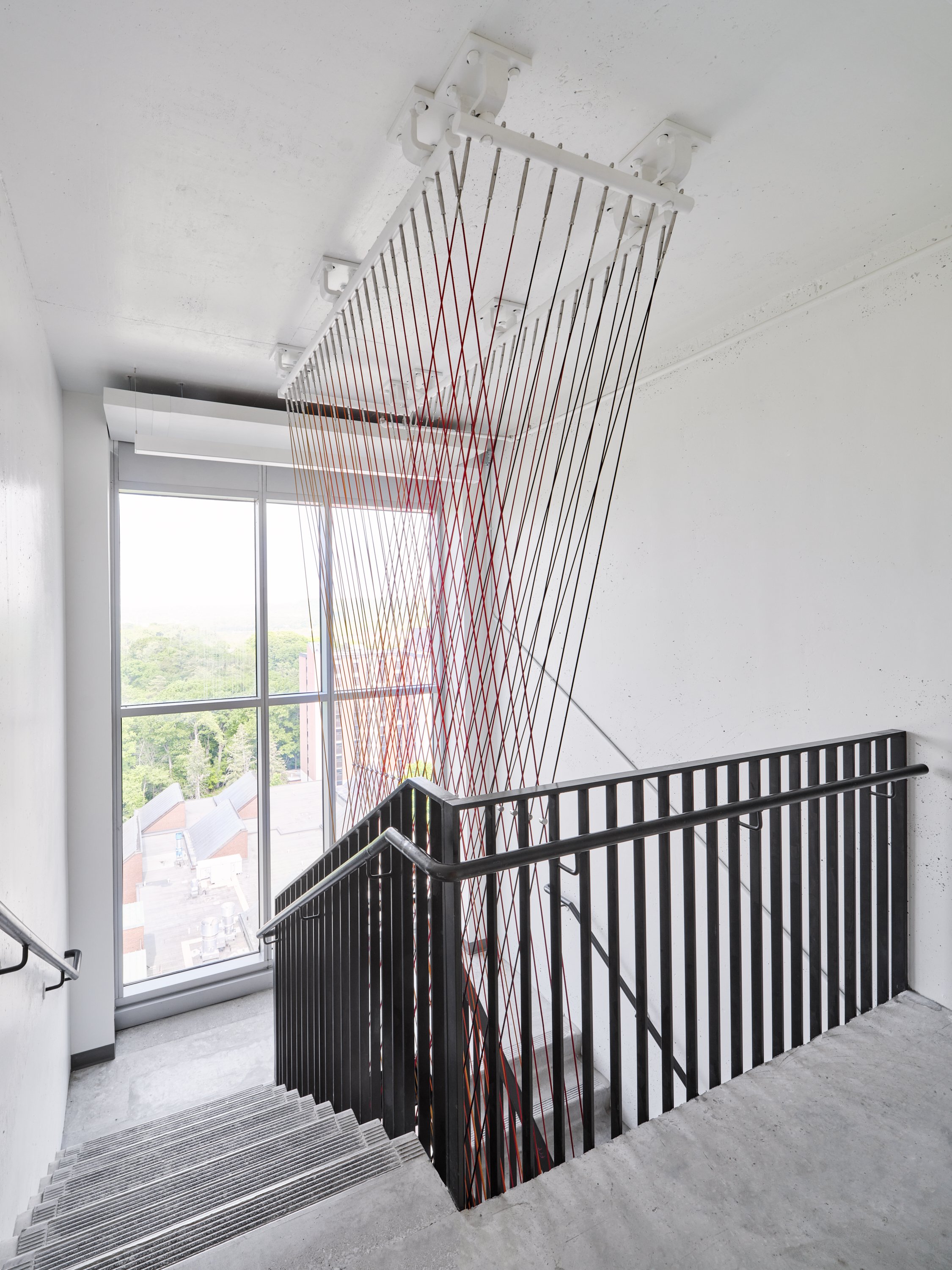
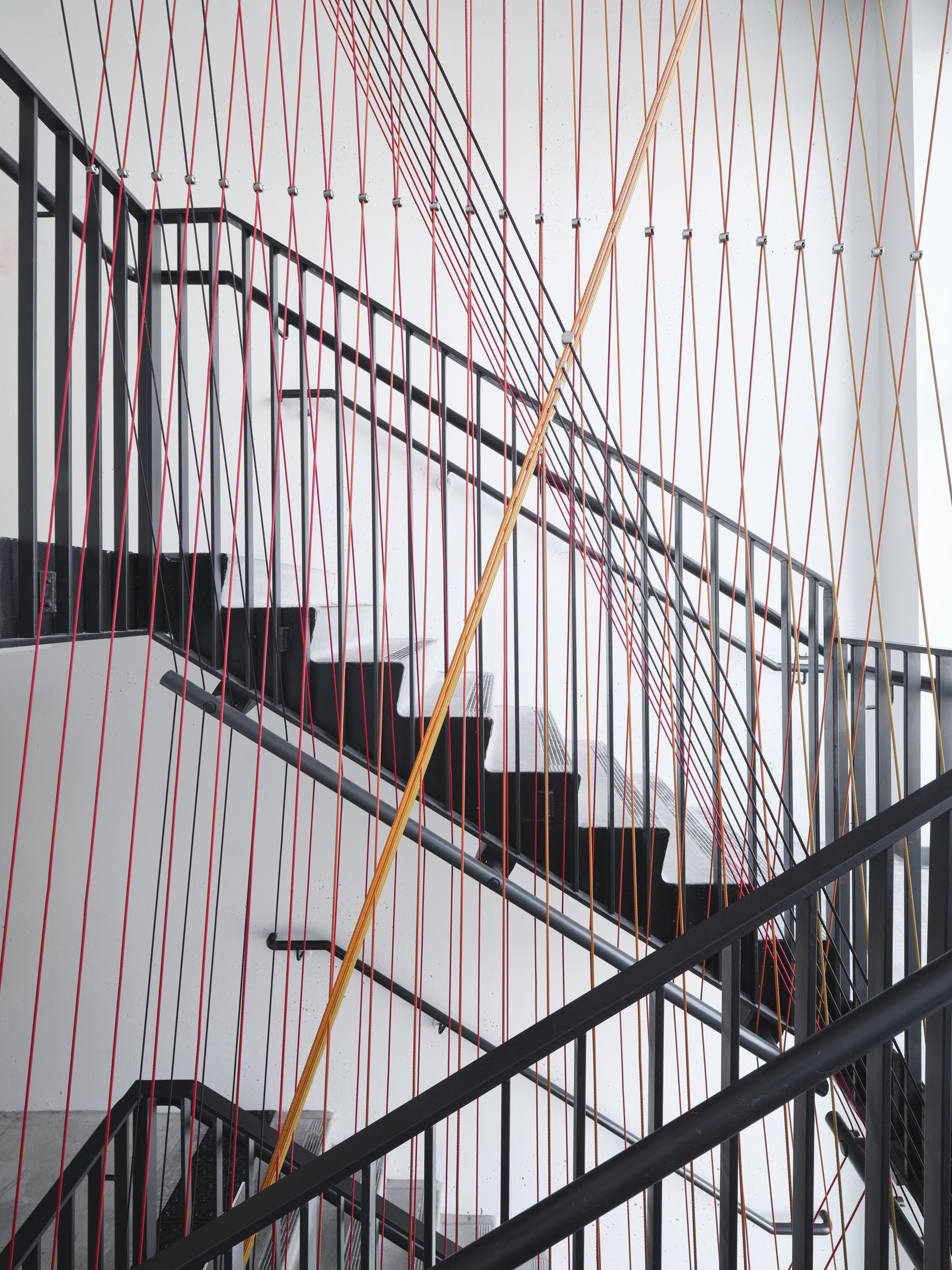

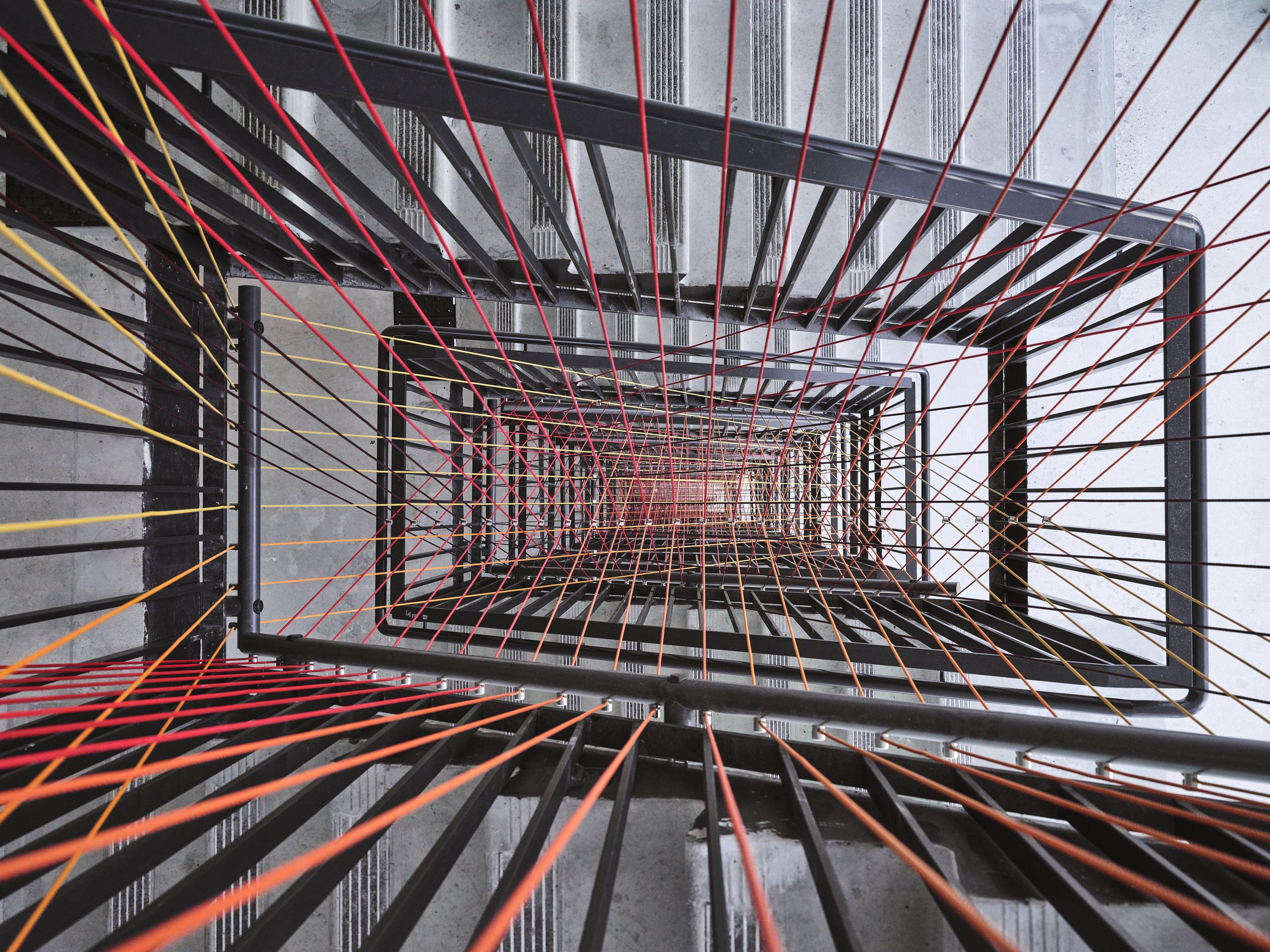
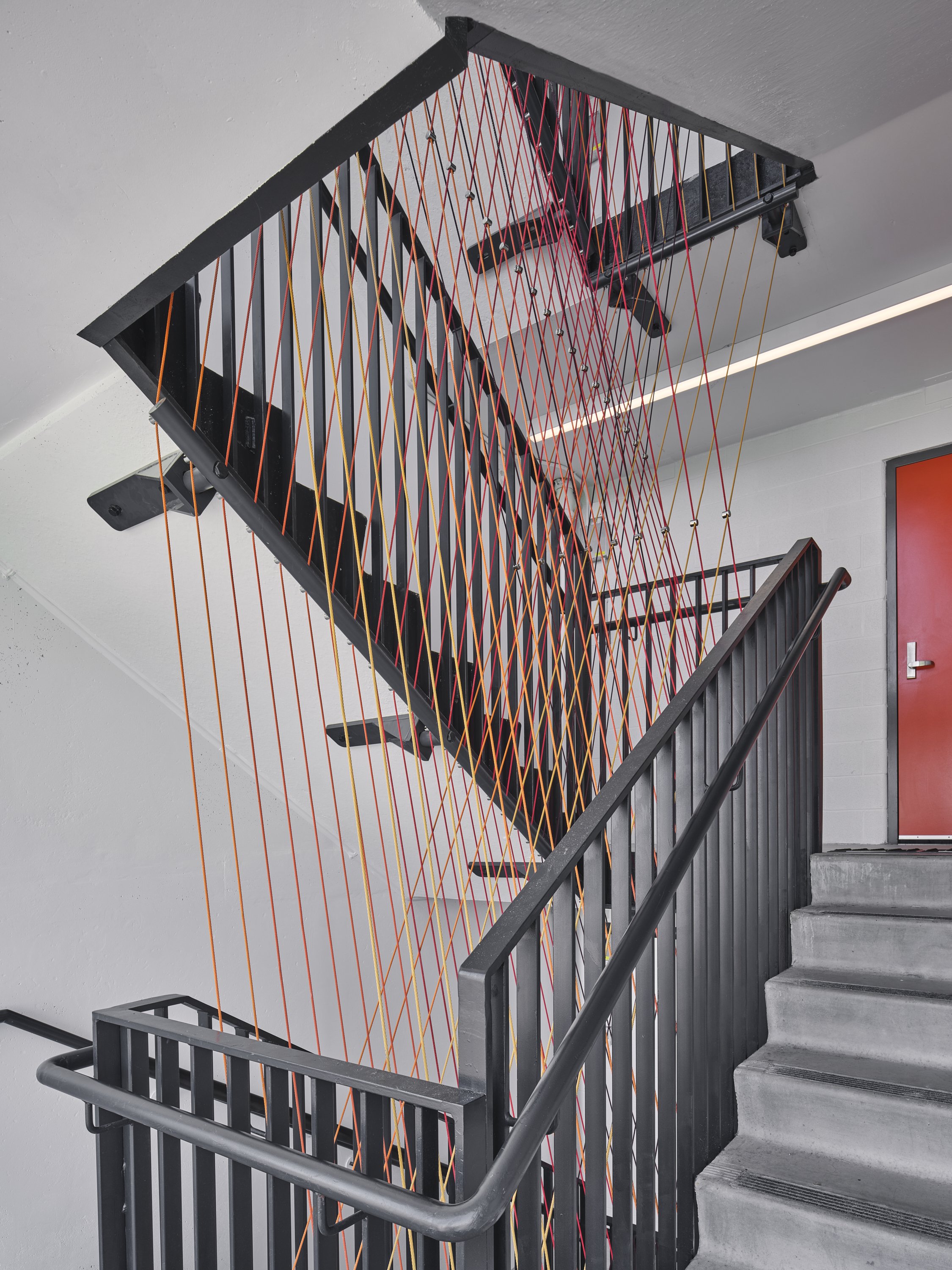

-
5,000m of 5mm stainless steel, painted 6 different colours
Stainless steel hardware
Structural components include machined 2” cold rolled steel round bar and brakeformed 3/4” steel brackets with welded gussets
-
Sixpenny worked with Diamond Schmitt to turn a scale model concept into a life-sized mockup
We then took detailed site measurements and created a complete digital model of the installation in SolidWorks to ensure there were no geometric issues
All structural components were machined and fabricated by Sixpenny
Custom scaffolding was designed and built in-house to assist in the installation process
The installation was completed by using a combination of custom engineered scaffolding and rope access




